Client: Parks Victoria
Location: Albert Park, VIC
Size: 800m2
Completed: 2019
This new facility is a combined office and depot in the unique setting of Melbourne’s Albert Park. The park has a layered history and a complex current pattern of use, with the Grand Prix taking over much of it each year.
We sought to understand this condition and learn how Parks Victoria works day to day, to then design a combined office and depot facility that services the both park and wider region.
Given the highly visible nature of the selection site, the building is approached from multiple directions and this is reflected in the design. Fence lines, gates and hardstand areas are all design driven to avoid the sense of a back of house facility.


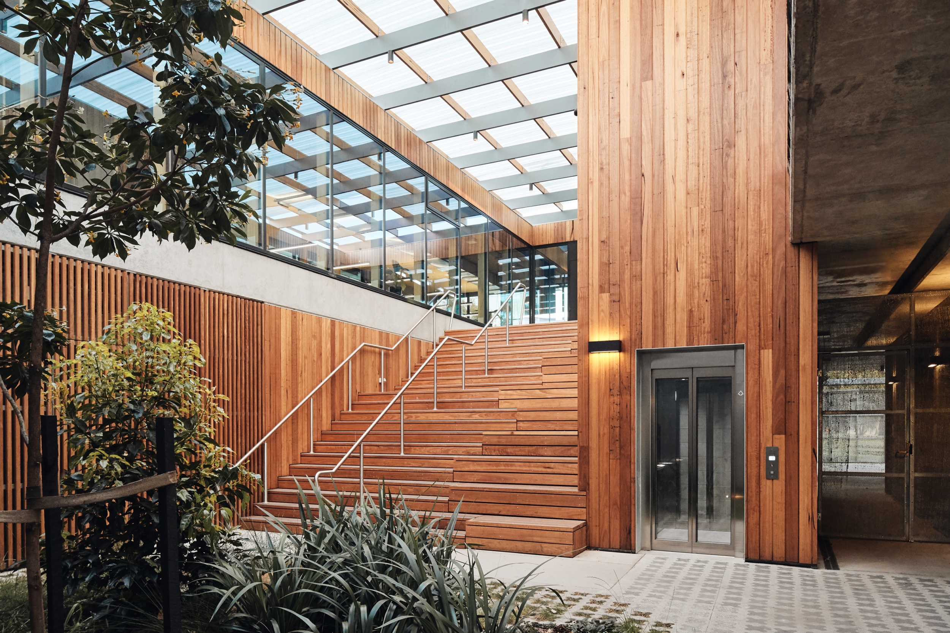
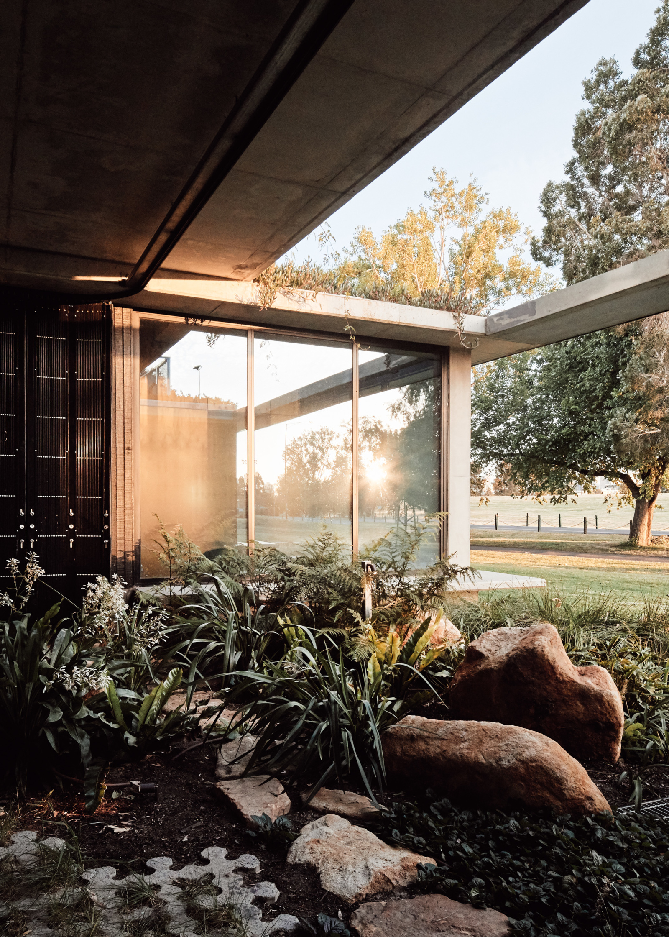
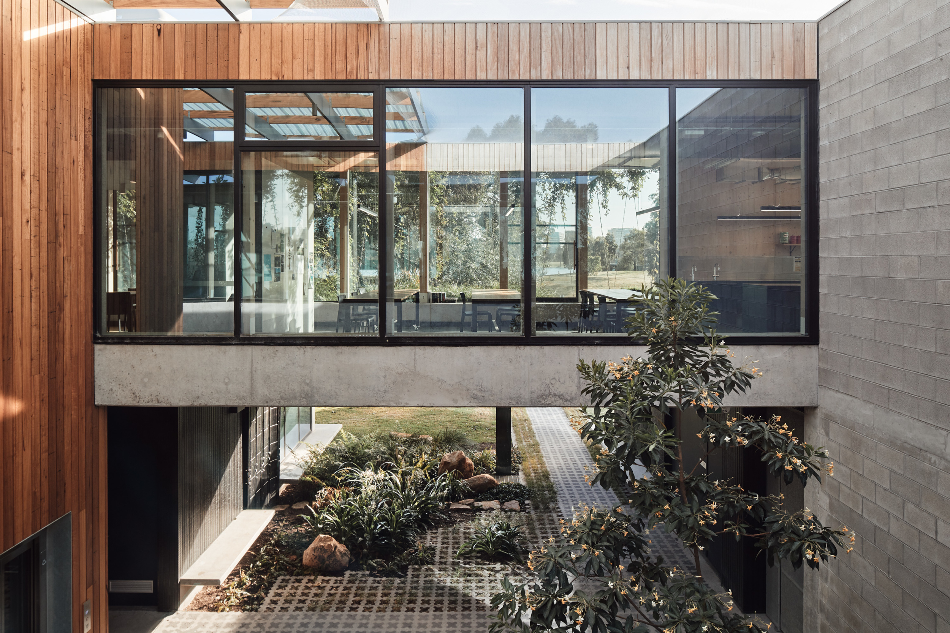



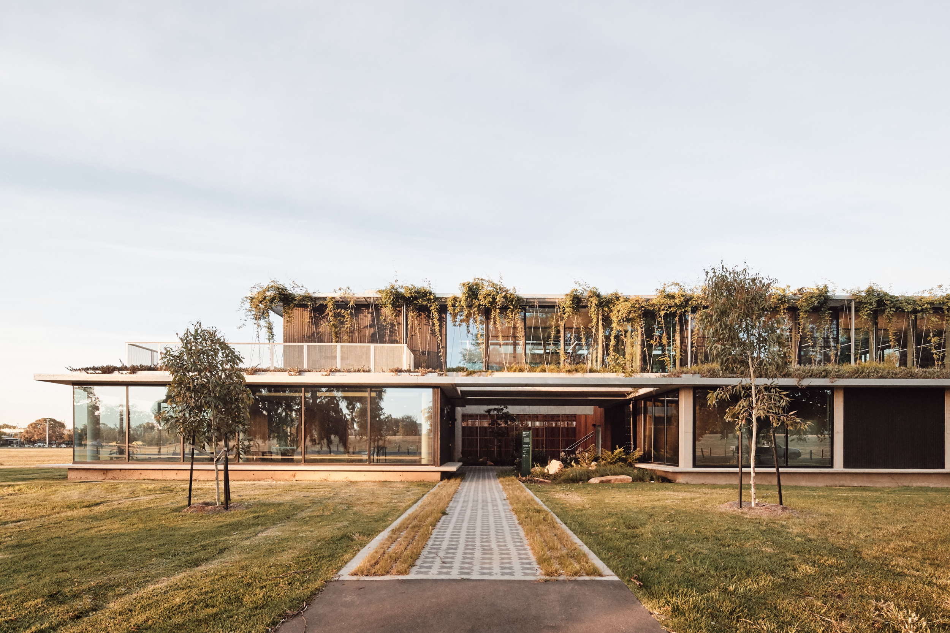

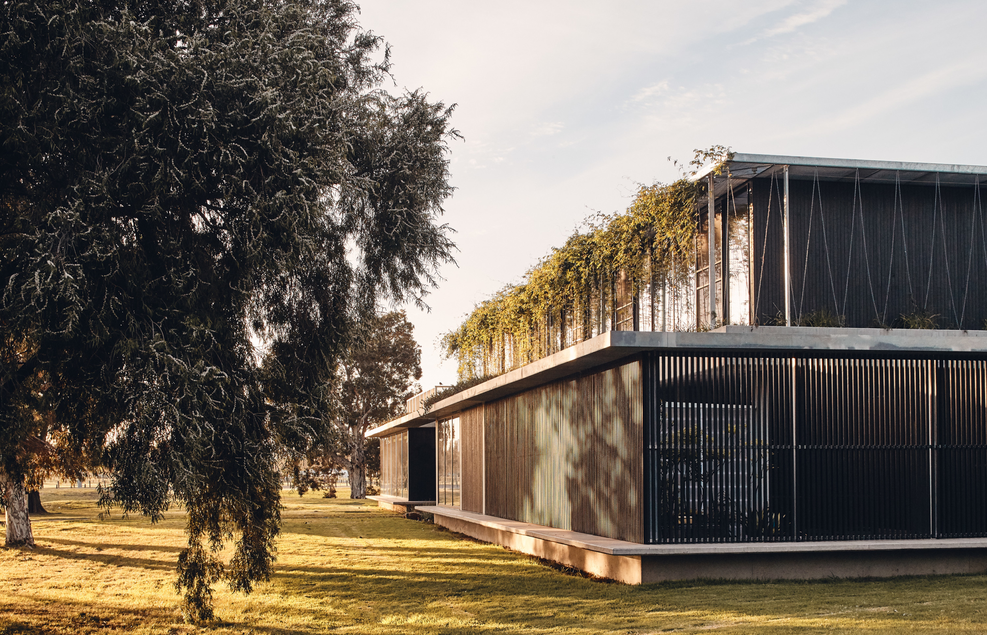


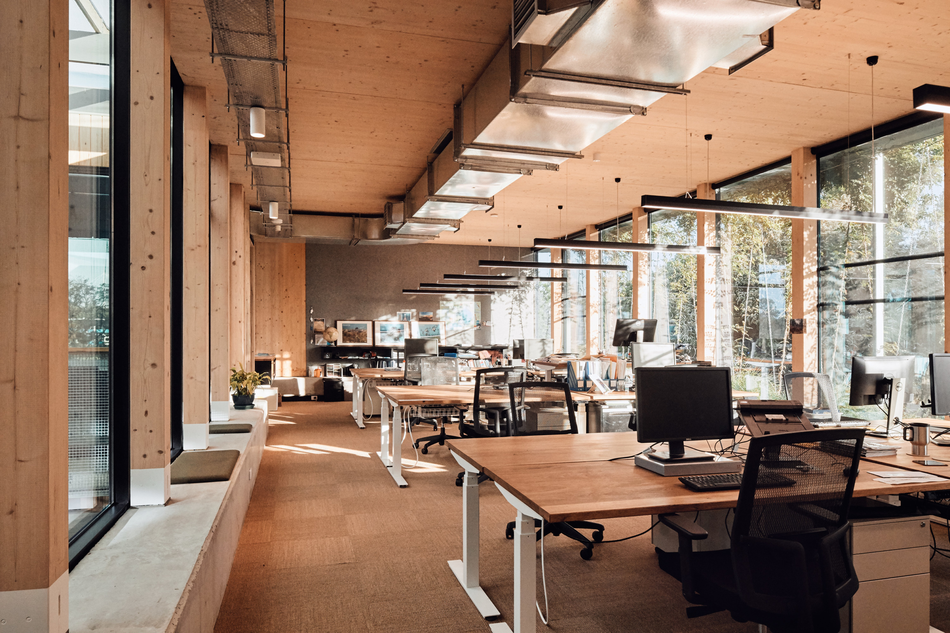
Case Studies

Parks Victoria HQ
Albert Park, Victoria
︎︎︎

Parks Victoria HQ
Albert Park, Victoria
︎︎︎

Parks Victoria HQ
Albert Park, Victoria
︎︎︎