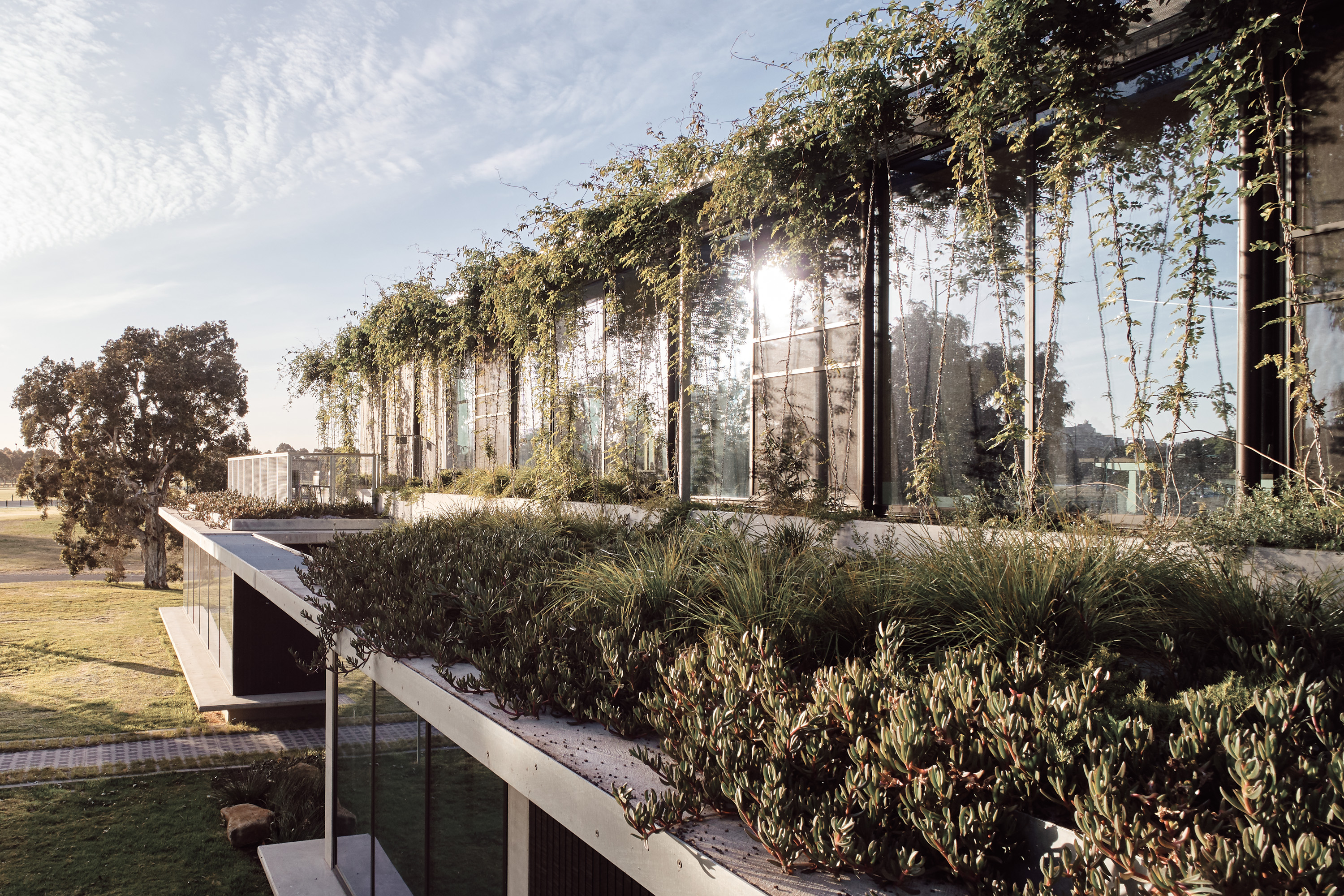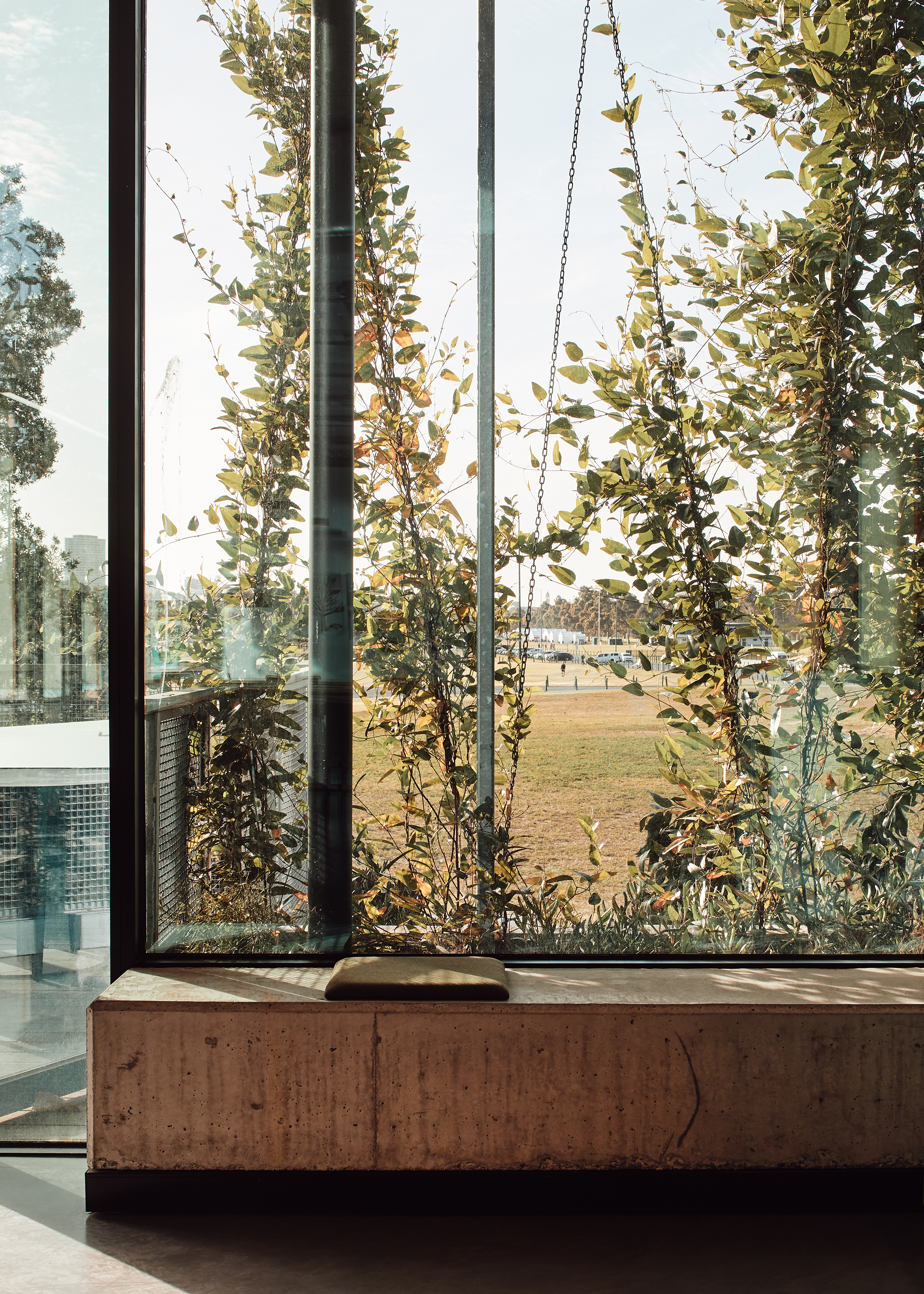Client: Parks Victoria
Location: Albert Park, Victoria
Planting Design: Christina Silk Office of Planting
Architect: Archier
Landscape Architect: Open Work
Photographer: Peter Bennetts
Awards: Joint winner of AILA National and State (VIC) Awards for Excellence 2021
Christina Silk Office of Planting delivered the Planting Design for this project – the combined office and depot for Parks Victoria in Albert Park.
The project overturns the usual trope of front office and publicly inaccessible back-of-house depots and replaces it with an integrated, functional building that is a jewel in the park.
The building was designed to be beautiful and accessible from all directions.
Christina Silk Office of Planting’s design cloaks the building in plants to ground it into the broader landscape. The plant palette is composed of native species and dominated by indigenous plants to the local area. The planting complements the idea that the building should invite the public into the development, so is designed to be quirky and beautiful.
The challenges were both technical and design-based. It was important to curate a plant palette that was representative of the ethos of the project and of Parks Victoria. The design of the planting needed to complement and reinforce the architectural moves of passive ventilation and cooling of the building. As the building was exposed from all angles, the palette also had to be beautiful and in keeping with the character of the overall park.
The indigenous plant palette included species able to thrive in an exposed position in shallow soil as well as those that prefer the cooler shade and deep soil of the courtyard. Time is always a challenge in planting design and as the plants grow, the character of the landscape will change. Large trees that are currently juvenile will frame views of the building and will provide shade to the park.
Archier and Open Work designed the courtyard as an integral space within the building footprint both drawing the public into the facility and assisting with the passive cooling and ventilation of the building. The planting in this sheltered space was selected for both aesthetic and practical reasons. The lush plants are representative of the gully ecological communities in this part of Melbourne and suited to the sheltered environment of the courtyard.







